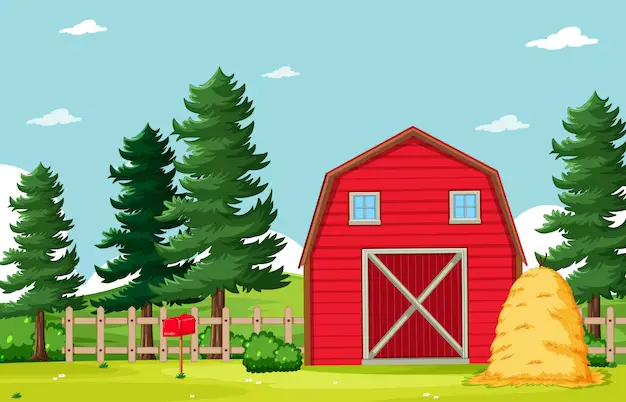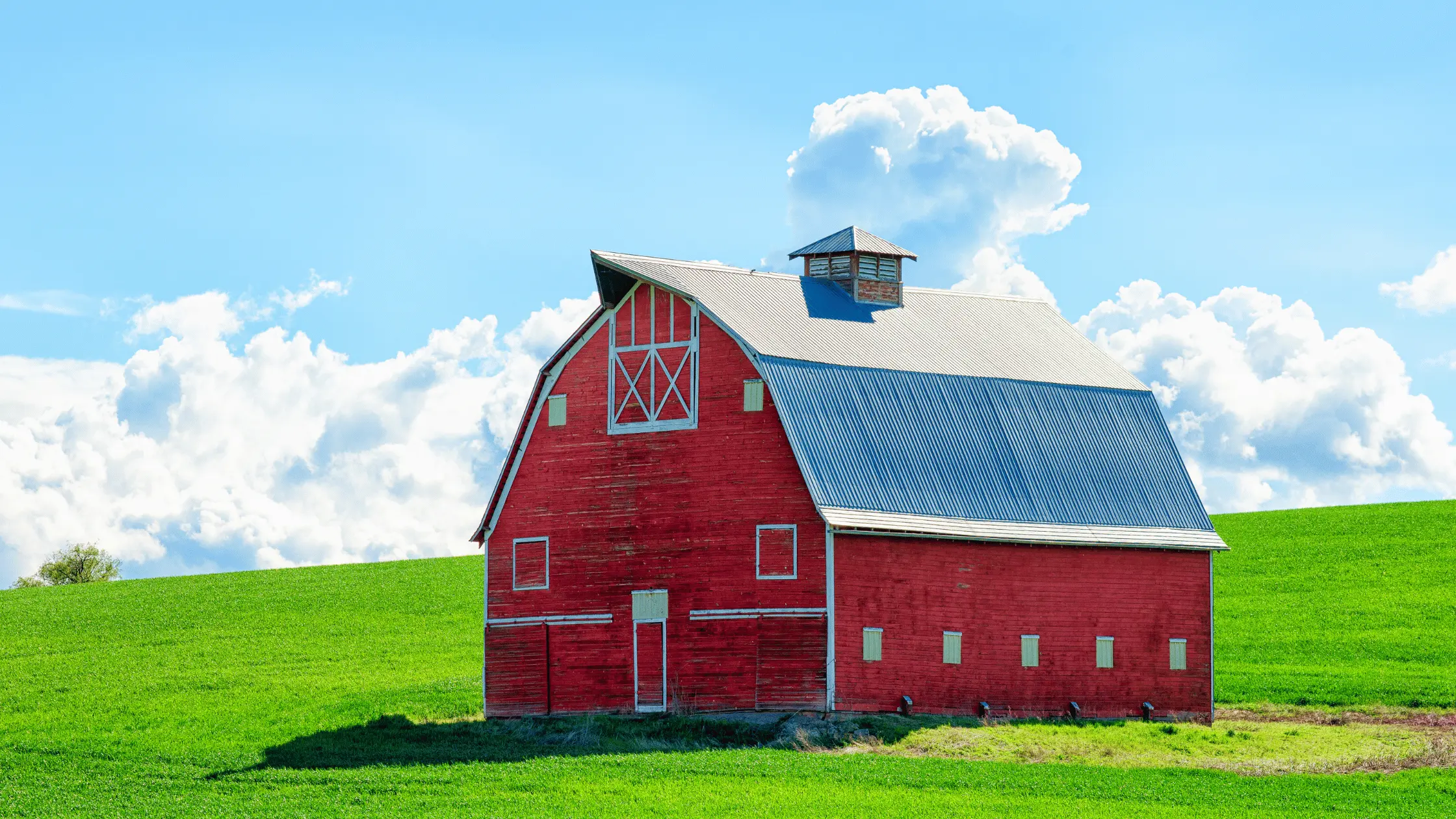With these free barn plans, you’ll get free plans and layouts to help you construct your dream barn. There are a variety of barns to choose from, ranging from simple and small to large and intricate, so you’re sure to find a plan that fits your skills and requirements.
Below you will find free barn plans for single and double-story barns ranging from 12×24 to 40×44 square feet. Some barn plans also include suggestions on how to incorporate lean-to’s, cow stalls, feed rooms, calf pens and horse stalls into your barn plan.
What are Barn Plans ?

On farms, ranches, and other large parcels of land, barn plans typically include one or more barn features, such as: Animal stalls Tack rooms Feed rooms Hay storage Equipment or machine storage Living quarters Farm and ranch hands Some barn plans have enough space for oversized machines and equipment, such as tractors and wagons, or combines Some barn plans are used as shelter for horses or other livestock Larger barn plans have some similarities to Outbuilding plans Larger barn designs have some similarities to Shed plans.
List of 7 Free Barn Plans
1. LSU AgCenter’s 30X24 Barn House Plans
Location and size of box stalls, calf pen, feed room and cow stalls are all included within the 30×24 barn plan at LSU AgCenter. Having everything broken down like this makes it much easier to plan your barn layout, whether you’re following this plan or making changes to your own.
2. LSU AgCenter’s 20×30 Barn Plans
LSU AgCenter’s free barn plan includes a two-story, 20×30, 10-foot wide barn with a lean-to. Several drawings of the barn are included in this PDF, all with dimensions and brief descriptions.
3. Ron Fritz’s SketchUp Pole Barn house plans
Ron Fritz’s barn plan, “The Creekside,” is a little different from the rest of the barn plans on the list. To view the pole barn planning from any angle and measure every part of the plan, you’ll need to use the free SketchUp software. Once you’ve loaded the plan into SketchUp, it’s easy to make small or big changes to the plan and see the results in real time. When you download and open the plan in SketchUp, it defaults to 24×26.
4. Tools for Survival’s 40×44 Small Barn Plans
Tools for Survival’s free barn plan is for a 40×44 barn with built-in side sheds. You can see all the dimensions and views of the barn in the plan.
5. Tools for Survival’s 18×30 Barn Plan
For smaller spaces, Tools for Survival also offers an 18×30 barn plan. Just like the other plans, the drawings can be zoomed in to view the double horse stall, cow stall, feed room/feed alley, calf pen and other areas.
6. NDSU’s 16×30 Barn Plan
There are several free barn plans available at North Dakota State University, including this two story 16×30 barn plan. The plan is on a single page that is a bit cluttered. Zoom in on the plan and you can see the spaces for the cow pen, the feed room, and the horse stalls
7. The Barn Toolbox’s 12×24 Barn Plan
There are several barn plans available in the Barn ToolBox, including this 12×24 horse barn. Each barn plan comes with two pages that show how the barn is built, including the header, kickboards, stall doors, and the stone base.
